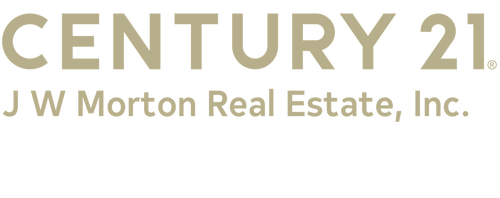


Listing Courtesy of: CITRUS COUNTY / Century 21 J W Morton Real Estate, Inc. / Lyndsee Philipps
4464 N Elkcam Boulevard Beverly Hills, FL 34465
Active (30 Days)
$560,000
MLS #:
846558
846558
Taxes
$6,154(2024)
$6,154(2024)
Lot Size
1.06 acres
1.06 acres
Type
Single-Family Home
Single-Family Home
Year Built
2021
2021
Style
Ranch
Ranch
County
Citrus County
Citrus County
Community
Pine Ridge
Pine Ridge
Listed By
Lyndsee Philipps, Century 21 J W Morton Real Estate, Inc.
Source
CITRUS COUNTY
Last checked Aug 22 2025 at 4:00 AM EDT
CITRUS COUNTY
Last checked Aug 22 2025 at 4:00 AM EDT
Bathroom Details
Interior Features
- Sliding Glass Door(s)
- Laundry: Laundry Tub
- Dishwasher
- Disposal
- Electric Cooktop
- Electric Oven
- Freezer
- Microwave
- Refrigerator
- Windows: Double Pane Windows
Subdivision
- Pine Ridge
Lot Information
- Rectangular
Property Features
- Foundation: Block
- Foundation: Slab
Heating and Cooling
- Heat Pump
- Central Air
- Electric
Homeowners Association Information
- Dues: $95/Annually
Flooring
- Carpet
- Tile
Exterior Features
- Roof: Asphalt
- Roof: Shingle
Utility Information
- Utilities: Water Source: Public
- Sewer: Septic Tank
School Information
- Elementary School: Central Ridge Elementary
- Middle School: Crystal River Middle
- High School: Crystal River High
Parking
- Attached
- Driveway
- Garage
- Garage Door Opener
- Paved
- Private
Stories
- 1
Living Area
- 2,335 sqft
Location
Estimated Monthly Mortgage Payment
*Based on Fixed Interest Rate withe a 30 year term, principal and interest only
Listing price
Down payment
%
Interest rate
%Mortgage calculator estimates are provided by C21 J W Morton Real Estate, Inc. and are intended for information use only. Your payments may be higher or lower and all loans are subject to credit approval.
Disclaimer: Copyright 2025 Realtors Association of Citrus County. All rights reserved. This information is deemed reliable, but not guaranteed. The information being provided is for consumers’ personal, non-commercial use and may not be used for any purpose other than to identify prospective properties consumers may be interested in purchasing. Data last updated 8/21/25 21:00




Description