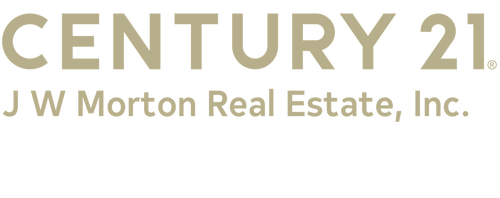


13226 Kildeer Road Weeki Wachee, FL 34164
Description
844305
$1,665(2024)
0.49 acres
Single-Family Home
2006
One Story
Hernando County
Royal Highlands
Listed By
CITRUS COUNTY
Last checked Jun 23 2025 at 3:52 AM EDT
- Dual Sinks
- Main Level Primary
- Pantry
- Separate Shower
- Shower Only
- Split Bedrooms
- Walk-In Closet(s)
- Window Treatments
- Laundry: Laundry - Living Area
- Electric Oven
- Electric Range
- Microwave
- Microwave Hood Fan
- Refrigerator
- Windows: Blinds
- Royal Highlands
- Flat
- Rectangular
- Foundation: Block
- Central
- Electric
- Central Air
- Luxury Vinyl Plank
- Tile
- Roof: Asphalt
- Roof: Shingle
- Utilities: Water Source: Well
- Sewer: Septic Tank
- Attached
- Concrete
- Driveway
- Garage
- 1
- 1,974 sqft
Estimated Monthly Mortgage Payment
*Based on Fixed Interest Rate withe a 30 year term, principal and interest only




Step inside to find an open-concept kitchen and family room that make everyday living and entertaining a breeze. The kitchen is the heart of the home—open, inviting, and designed for both functionality and flow with not one, but two pantries for all your cooking and organization needs. For more formal occasions, enjoy the privacy of a dedicated dining room and a formal living room, great for hosting guests or relaxing in style.
Out back, the oversized yard is a dream for families or anyone who loves the outdoors. There’s plenty of space to relax, garden, or even add a pool—but the real highlight is the custom-built treehouse, an enchanting space that adds both charm and character, offering endless enjoyment for children and timeless appeal for the young at heart.
Located just minutes from Weeki Wachee Springs, local shops, and Gulf Coast adventures, this home offers a peaceful setting with easy access to everything you need. Come see what makes this property so special—schedule a tour today!